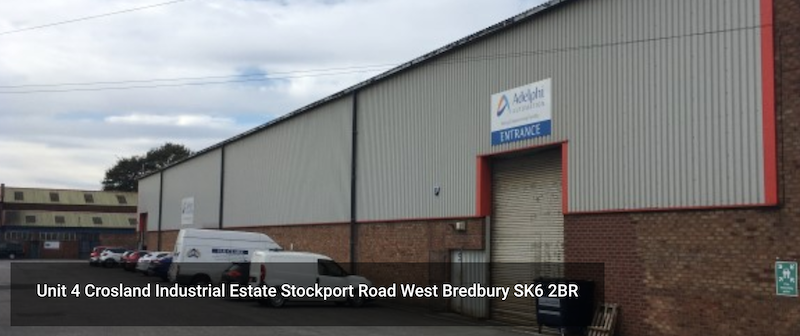Crosland Industrial Estate, Stockport Road West
10,660 Sq Ft
Property Summary
Unit 4, Crosland Industrial Estate, Stockport Road West, Bredbury, Stockport, SK6 2BR - 10,660sq/ft
A single storey warehouse of part-brick, part-clad elevations with 30 tonne crane and two storey amenity block, positioned on the well located Crosland Industrial Estate. The property has the benefit of an extensive shared forecourt area providing excellent vehicle loading facilities and access.
The warehouse comprises 9,560 sq.ft. together with a two storey amenity block with offices, canteen and WCs providing an additional 1,100 sq.ft. The unit is accessed by two level loading doors (4.88m high x 4.42m wide and 5m high x 3.5m wide respectively), along with a personnel door. Eaves height is approx. 8m, rising to 9.9m at the ridge.
Rent is £55,965 per annum exclusive.
Contact Joe Bostock – joe@impey.co.uk
A single storey warehouse of part-brick, part-clad elevations with 30 tonne crane and two storey amenity block, positioned on the well located Crosland Industrial Estate. The property has the benefit of an extensive shared forecourt area providing excellent vehicle loading facilities and access.
The warehouse comprises 9,560 sq.ft. together with a two storey amenity block with offices, canteen and WCs providing an additional 1,100 sq.ft. The unit is accessed by two level loading doors (4.88m high x 4.42m wide and 5m high x 3.5m wide respectively), along with a personnel door. Eaves height is approx. 8m, rising to 9.9m at the ridge.
Rent is £55,965 per annum exclusive.
Contact Joe Bostock – joe@impey.co.uk






















