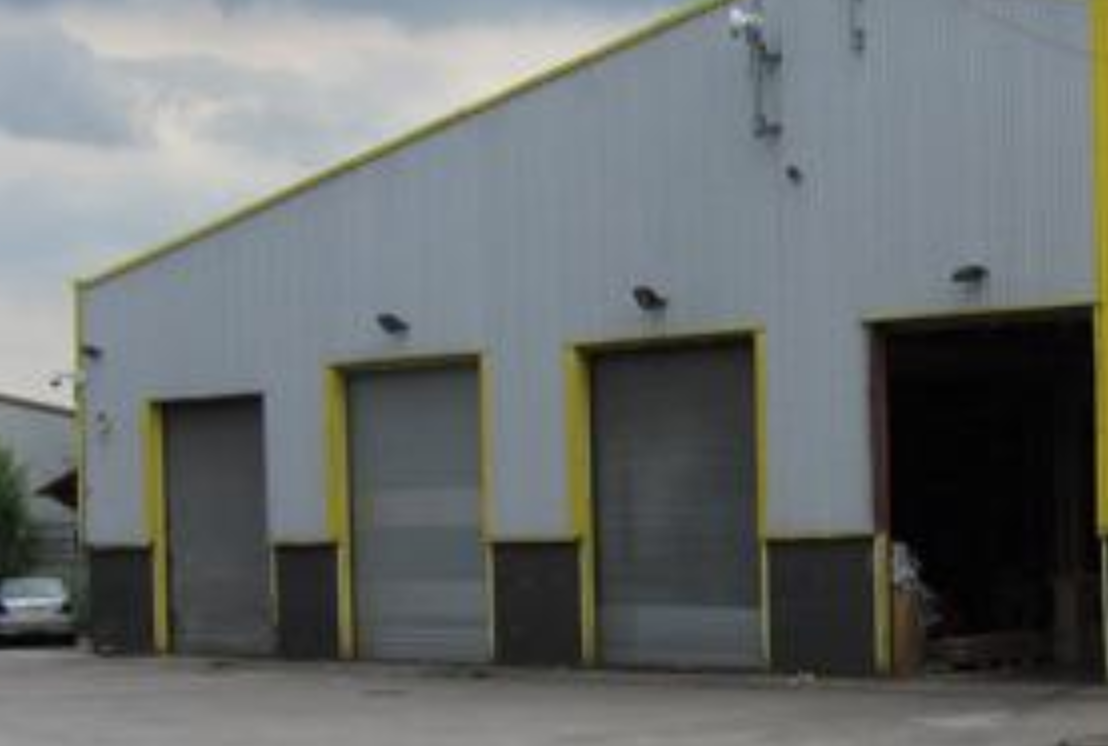Corrie Way, Stockport
43,475 Sq Ft
Property Summary
Corrie Way, Stockport, SK6 2ST – 43,475sq/ft
A single storey detached industrial/warehouse building of steel portal frame construction with part brick and part profile steel clad elevations beneath a pitched vinyl coated corrugated steel roof.
To the front of the building there are five roller shutter loading doors, and to the right there is a single storey and part two storey office area together with a further loading bay area with two roller shutter loading doors. To the left is detached workshop area which is of brickwork construction and has a sliding vinyl coated corrugated steel roof.
The building is situated within a site of rectangular configuration with generous car park and forecourt areas, currently white lined for approximately 60 vehicles. There is also additional and ample parking facilities for both cars and lorry trailers.
Available by way of an assignment of the existing ten year occupational lease which commenced on the 15th July 2016. The lease provides for a break option on 14th July 2021 and rent review on 15th July 2021. Rent is £228,245 per annum exclusive (£5.25 sq.ft.).
Contact Joe Bostock – joe@impey.co.uk
A single storey detached industrial/warehouse building of steel portal frame construction with part brick and part profile steel clad elevations beneath a pitched vinyl coated corrugated steel roof.
To the front of the building there are five roller shutter loading doors, and to the right there is a single storey and part two storey office area together with a further loading bay area with two roller shutter loading doors. To the left is detached workshop area which is of brickwork construction and has a sliding vinyl coated corrugated steel roof.
The building is situated within a site of rectangular configuration with generous car park and forecourt areas, currently white lined for approximately 60 vehicles. There is also additional and ample parking facilities for both cars and lorry trailers.
Available by way of an assignment of the existing ten year occupational lease which commenced on the 15th July 2016. The lease provides for a break option on 14th July 2021 and rent review on 15th July 2021. Rent is £228,245 per annum exclusive (£5.25 sq.ft.).
Contact Joe Bostock – joe@impey.co.uk























